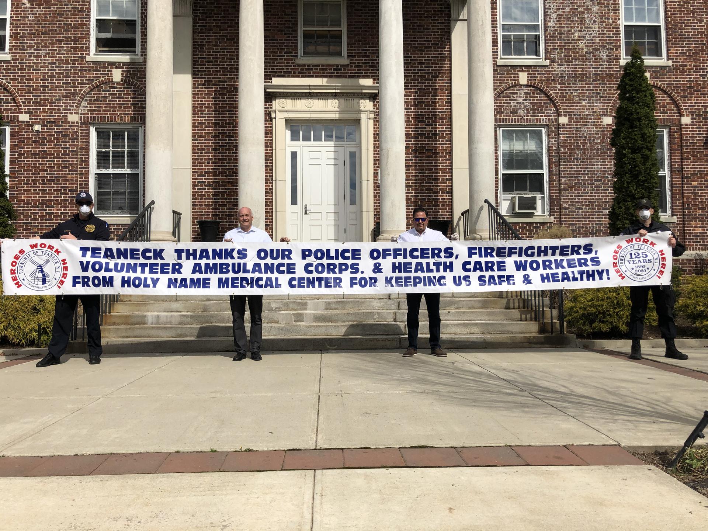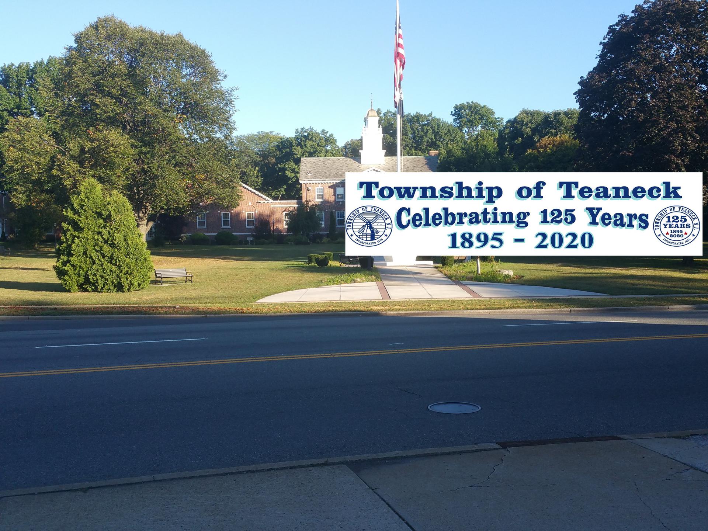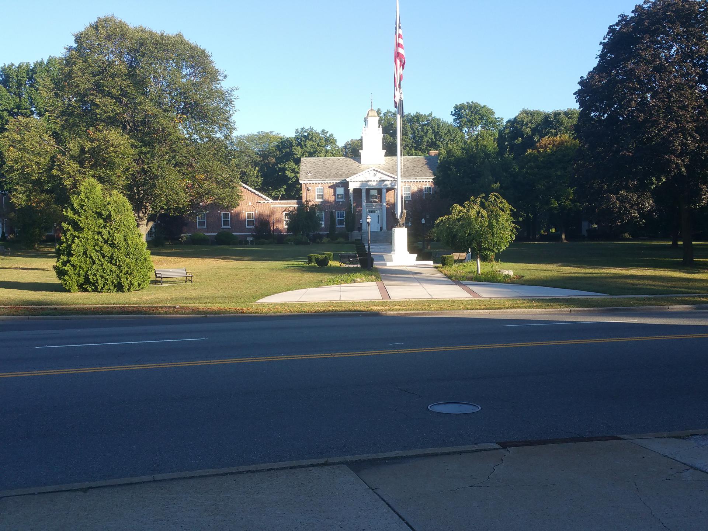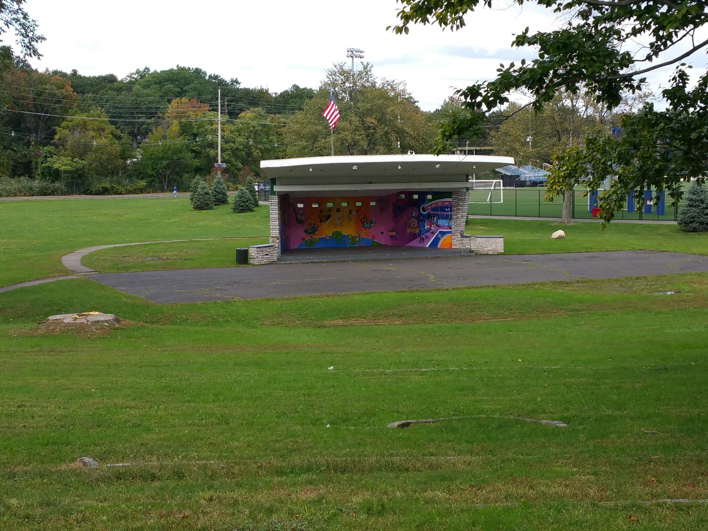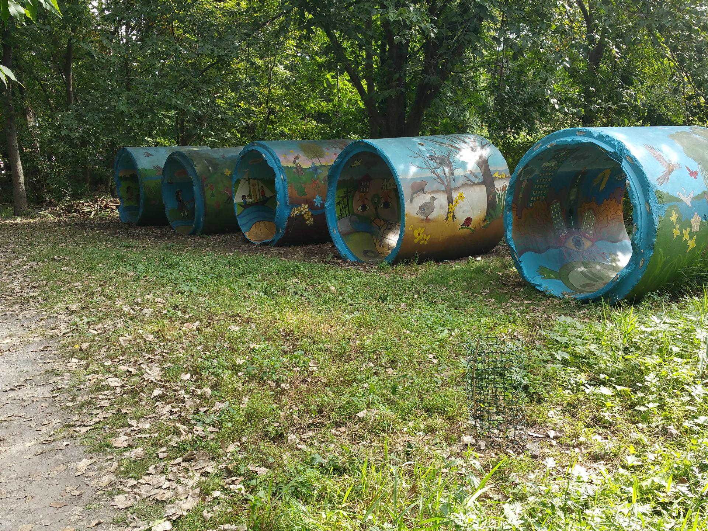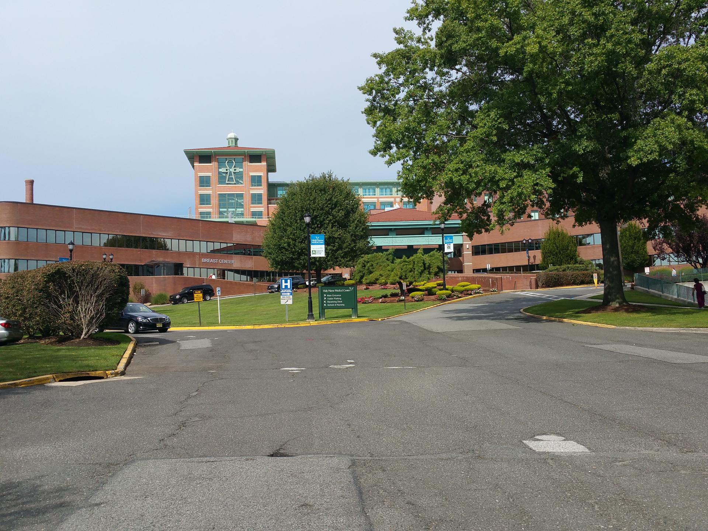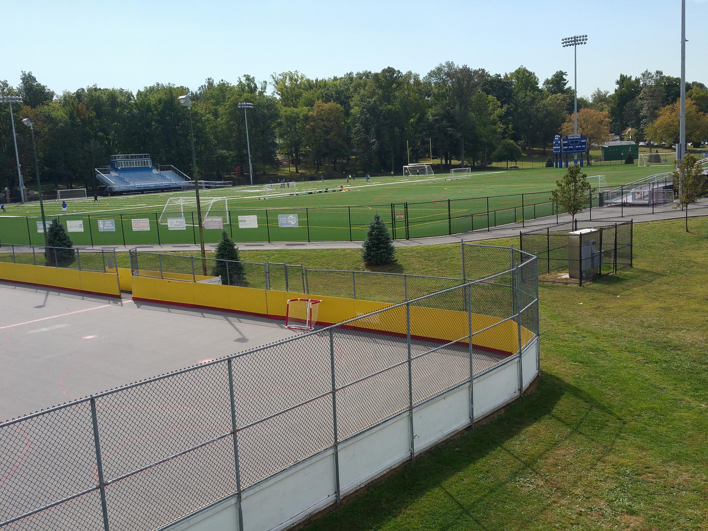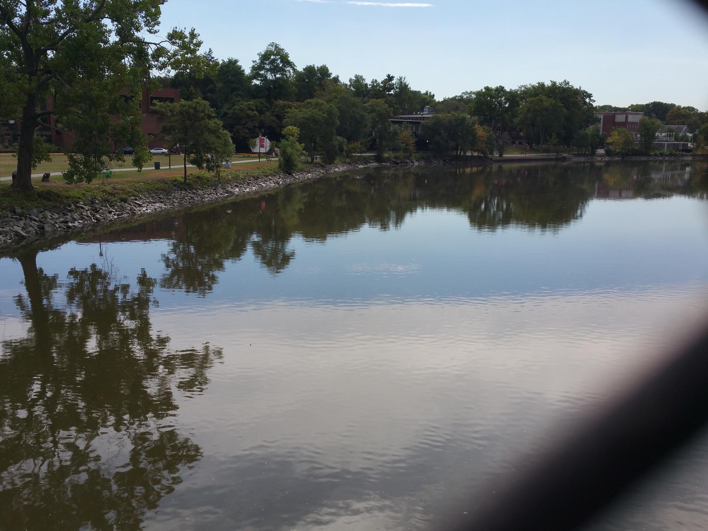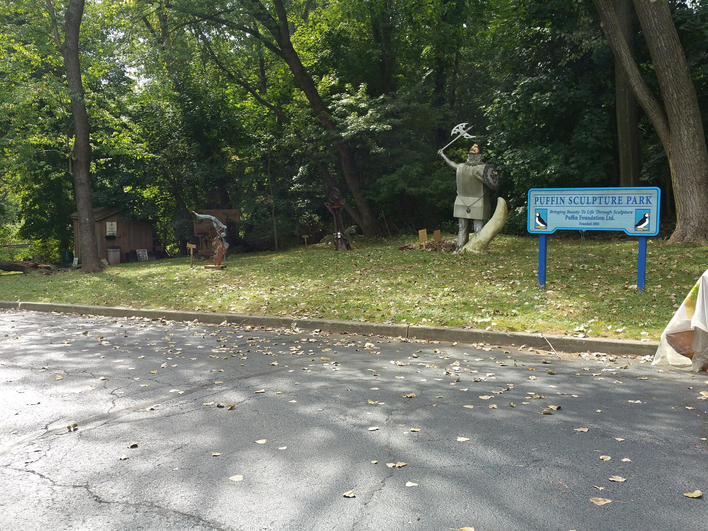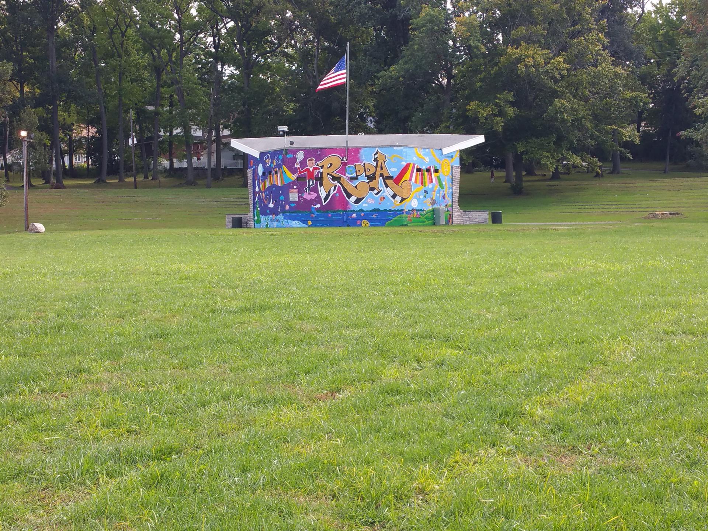Building Department FAQ
A survey is a drawing document prepared by a land surveyor. It indicates all physical improvements on a property including, but not limited to, buildings, driveways, walkways, swimming pools, decks, fences, patios, parking lots, sheds, etc. The survey will also indicate any restrictions, covenants, or easements connected with the property. The survey that is submitted with your application must accurately depict the conditions of the property existing at the time of application submission. The survey must also be drawn to scale and contain the surveyor's information. Many zoning questions cannot be answered unless an accurate survey of the property is presented.
In the Township of Teaneck a permit is required for almost all home improvements except for interior and exterior painting, flooring and replacement windows and doors. It is best to call the Building Department at (201) 837-1600 ext. 1100 and ask specific questions relating to your project.
Completed applications and supporting documents are required with all construction permit applications. Depending on the type of work proposed, building, electrical, plumbing and fire information and details may also need to be submitted. The required forms can be downloaded from the state website at http://www.state.nj.us/njbusiness/licenses/construction/forms.shtml. Three (3) sets of constructions plans are required to be submitted with your application. It is best to call the Building Department at (201) 837-1600 ext. 1100 and ask specific questions relating to your project.
For work that is done to a single family owner occupied dwelling, the homeowner and only the homeowner is permitted to prepare the plans. The plans must be legible and complete. The plans must also be in compliance with state regulations relating to the project. All plans must contain the owner's name, the address of the project, the block number and lot number, the signature of the preparer and the date of the plans. The only other person permitted to prepare plans for a single family dwelling is an architect, licensed in the State of New Jersey. The plans must then be signed and sealed by the architect for submission to the Building Department.
In New Jersey, homeowners of single family, owner occupied dwelling are permitted to perform their own work if they possess the knowledge of the regulations and the skill and physical ability to perform the work. If the homeowners is not able to perform the work they may hire contractors to do the work. For all home improvement projects in excess of $500, contractors must possess a Home Improvement Contractor license. More information on HIC license provisions can be obtained from the Department of Consumer Affairs website at http://www.state.nj.us/lps/ca/contractors/. The state requires contractors to be licensed to insure that they possess basic knowledge to perform the work and required insurance coverage. All contractors performing electrical, plumbing, fire alarm and sprinkler work must be licensed in those particular fields.
All construction in The State of New Jersey is regulated under The Uniform Construction Code Act. Model codes adopted in the regulations include the 2015 International Building Code (New Jersey Edition), the 2015 International Residential Code (New Jersey Edition), the 2014 National Electric Code, and the 2015 National Standard Plumbing Code. Current codes and standards, along with recent amendments can be found at https://www.state.nj.us/dca/divisions/codes/codreg/
Zoning is the delineation of districts and the establishment of regulations governing the use, placement, spacing, and size of land and buildings. A zoning permit is required for commencement of a use, or change of use, or the erection, construction, reconstruction, alteration, conversion or installation of a structure. Zoning permits are also required for the installation of fences, patios, driveways, walkways, sheds, recreational vehicles and some temporary uses. It is best to call the Building Department at (201) 837-1600 ext. 1100 and ask specific questions relating to your project.
You can find the zoning of a property by clicking the link to the zoning map. The dimensional, density and other bulk restrictions can be found in Section 24 of Chapter 33 of the Township Code Development Regulations.
(Zoning Map)
If an applicant can not comply with the requirements of the Development Regulations, the applicant must either modify the project to conform with the adopted ordinances or make application to deviate from the particular zoning requirement by obtaining a variance.
A variance is permission to depart from the literal requirements of a particular zoning ordinance. Based on the nature of the project, variance applications may be heard by either the Zoning Board of Adjustment or the Planning Board. The processes and procedures of these authorities are govern by the New Jersey Municipal Land Use Law. Additional information on the process can be obtained from the Building Department.
In most cases, a copy of the property survey is attached to the official documents received at the time of transfer of title. Copies of the survey may be obtained from the attorney who handled the real estate transfer, from the surveyor who performed the original work, or from the Bergen County Clerk's Office.
