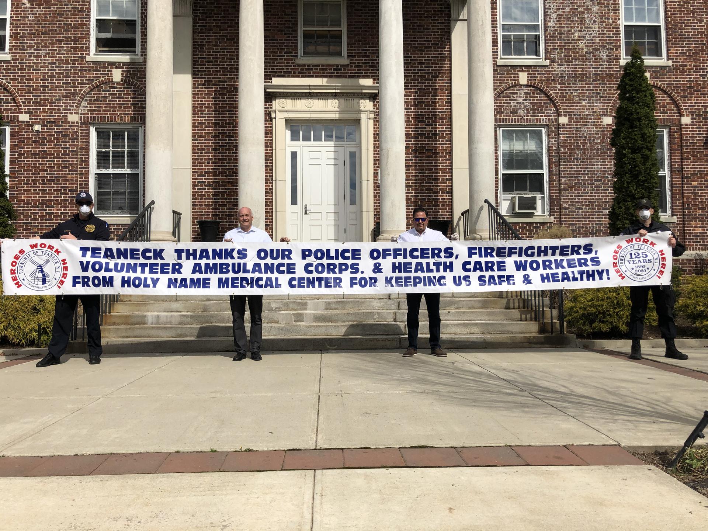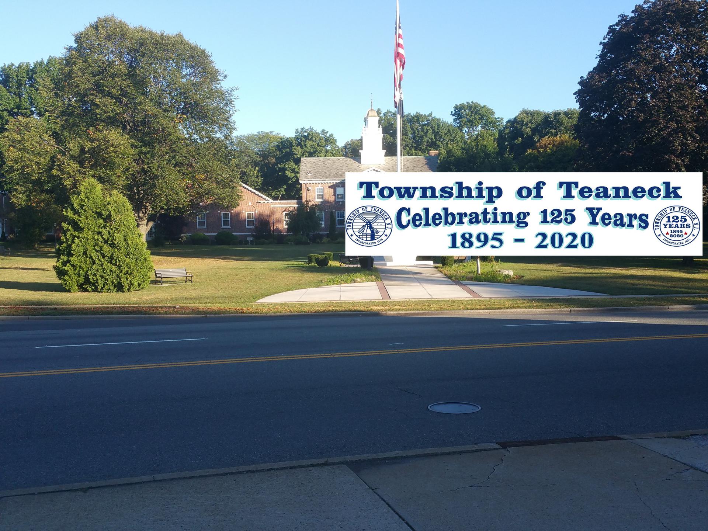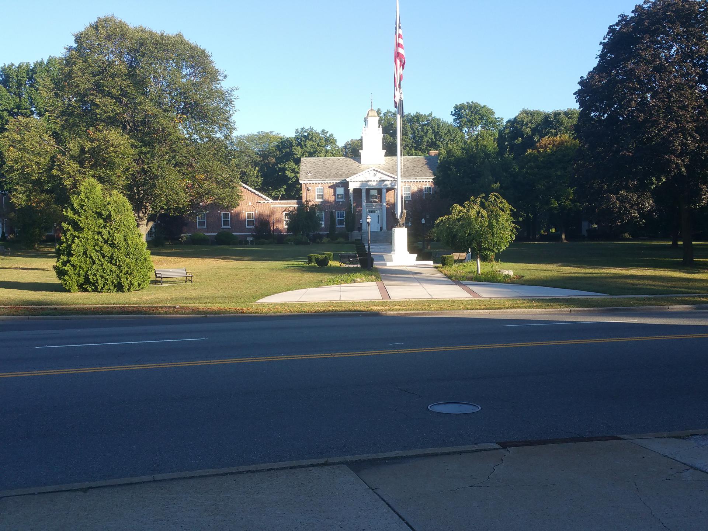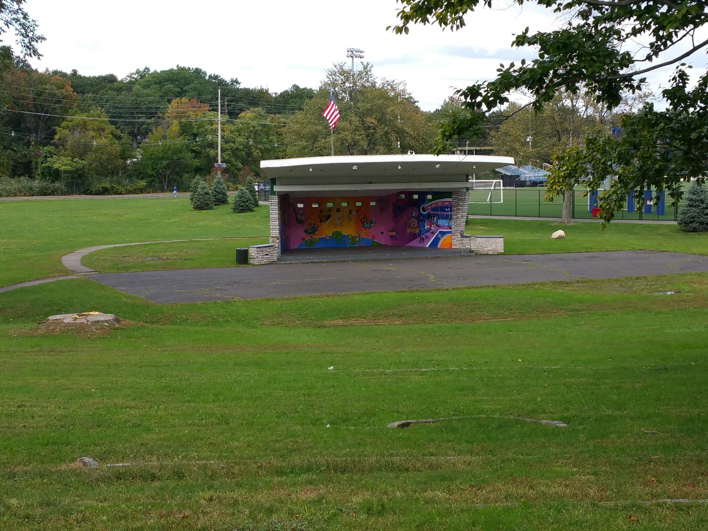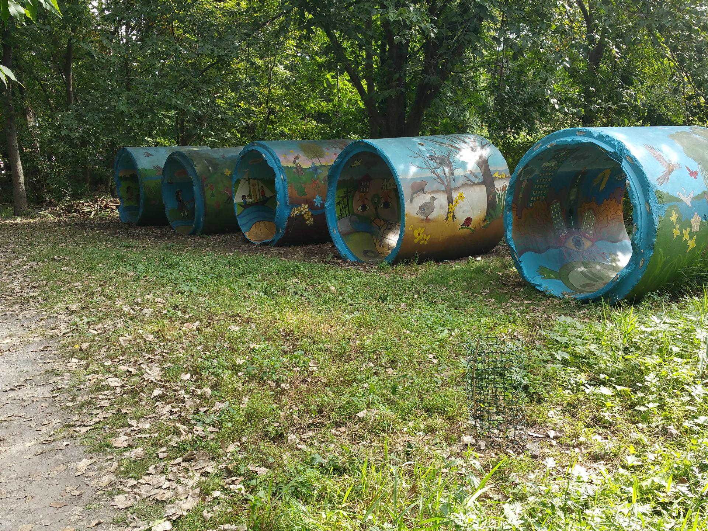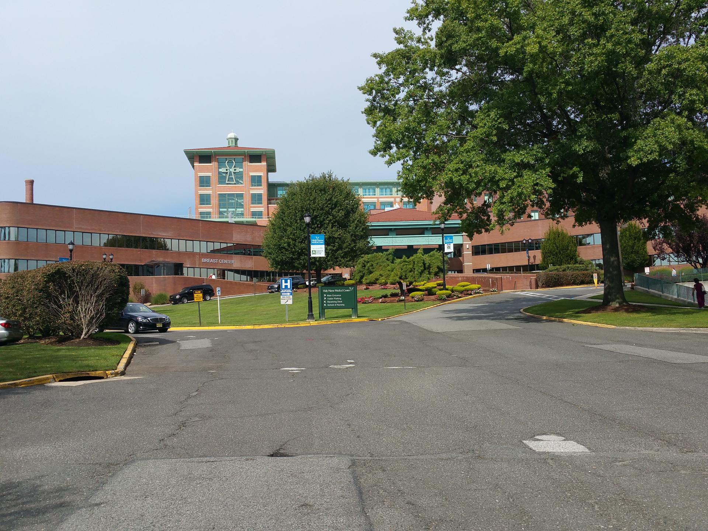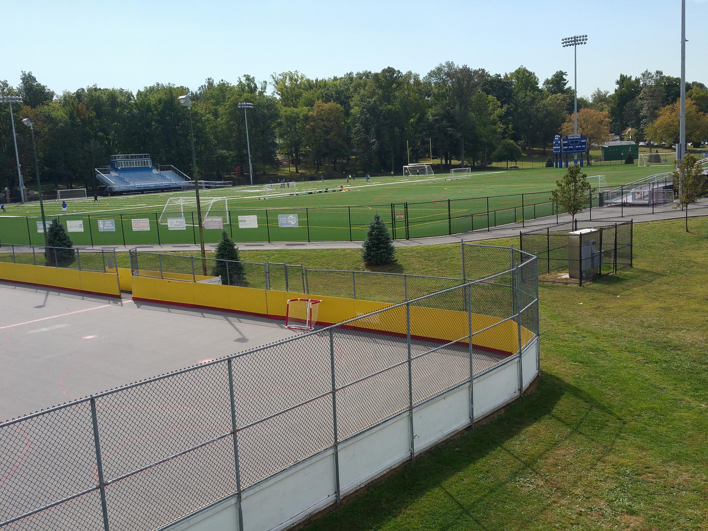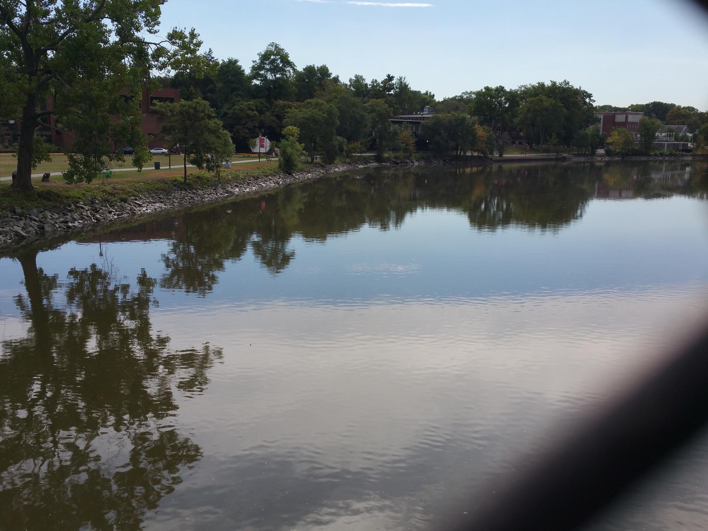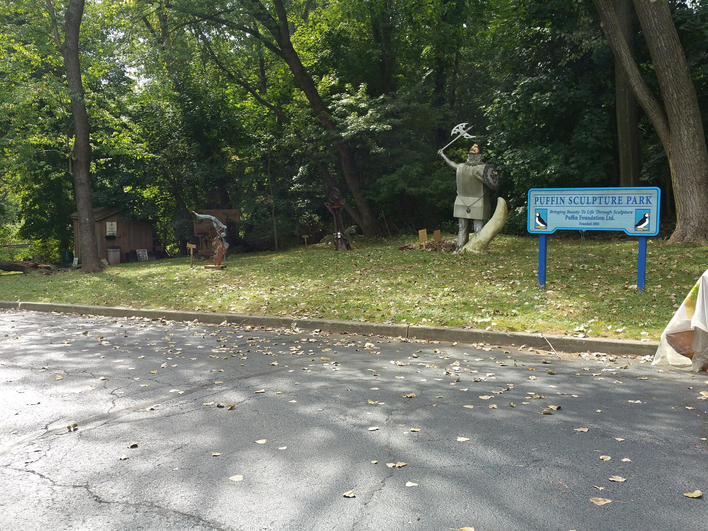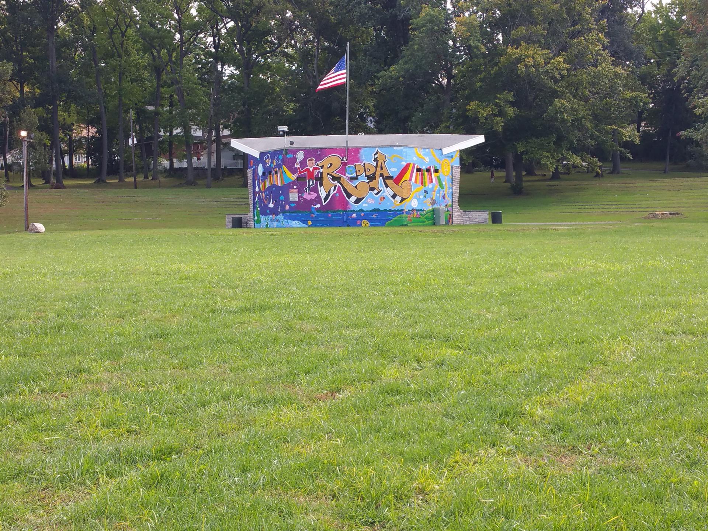Procedure-Requirements
Construction work must be inspected in accordance with the State Uniform Construction Code Regulations N.J.A.C. 5:23-2.18. The Teaneck Building Department will carry out such periodic inspections during the progress of the work as are necessary to insure that work installed conforms with the requirements of the Uniform Construction Code.
The owner or other responsible person in charge of the work must notify this agency when work is ready for any required inspection specified below. Requests for inspections must be made at least 24 hours prior to the time inspection is desired. Inspections will be performed within 3 business days of the time in which they are requested. The work must not proceed in a manner which will preclude the inspection until it has been made and approval given.
Required inspections for all subcodes for one- and two-family dwellings are as follows:
- The bottom of the footing trenches before placement of the footings, except that in the case of pile foundations, inspections shall be made in accordance with the requirements of the building subcode.
- Foundations and all walls up to grade level prior to backfilling.
- Utility services, including septic.
- All structural framing, connections, wall and roof sheathing and installation; electrical rough wiring, panel and service installation; rough plumbing. The framing inspection shall take place after the rough electrical and plumbing inspections and after the installation of the heating, ventilation and/or air conditioning duct systems.
- The insulation inspection shall be performed after all other subcode rough inspections and prior to the placement of any interior finish material.
Additional required inspections for all subcodes of construction, for other than one- and two-family dwellings, are fire suppression systems, heat producing devices and Barrier Free subcode accessibility, if applicable.
Required special inspections: The applicant, by accepting the permit, will be deemed to have consented to these requirements as noted on the released plans.
A final inspection is required for each applicable subcode area before a final Certificate of Occupancy or Approval may be issued. The final inspections include the installation of all interior and exterior finish materials, sealing of exterior joints, mechanical system and other required equipment; electrical wiring, devices and fixtures; plumbing pipes, trim and fixtures; tests required by any provision of the adopted subcodes, Barrier Free accessibility, if applicable; and verification of compliance with N.J.A.C. 5:23-3.5, “Posting structures”.
A complete copy of released plans must be kept on the job site.
